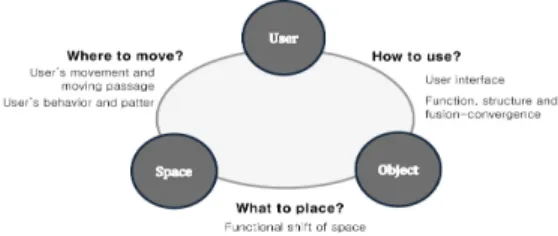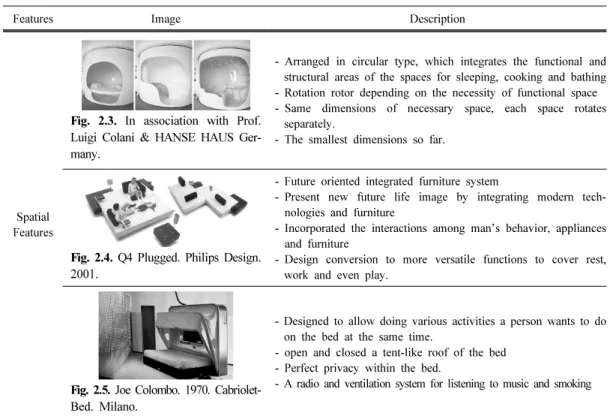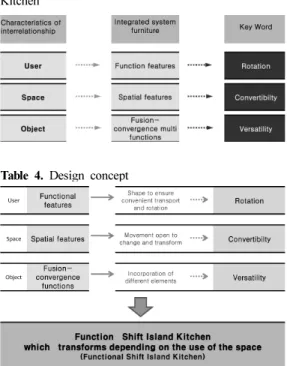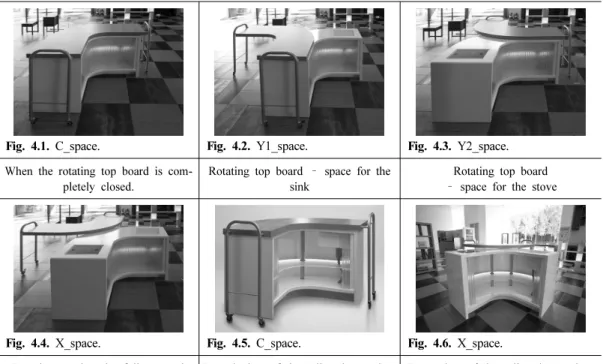Oriental Culture & Design Center, Kookmin University, Seoul 136-702, Korea
Abstract: This study intended to present a new direction of differentiated and innovative furni- ture design for small living space overcoming the uniformity of conventional small living. In or- der to achieve these goals, a new piece of furniture with multi functions useful for such small space has been designed and explained in this study. This new type multi-functional furniture can be utilized as kitchen, dining table, home bar or office stand depending on the user’s necessity. In particular, it provides more adaptability to changing life and spatial availabilities for small living space in terms of space division, separation and fusion features. Based on the needs of small living space brought by social changes, the conventional concept of small living space, which divides space by partitions or walls, should be changed into flexible perception of space. Also, this research proposed the features of furniture design for functional shifts in terms of its functional, structural, and systematical aspects. In this respect, space can be regarded as a variable place and the image of space can be differently appreciated by means of shift, func- tional transition and mobility. That is, small living space can be perceived as kitchen, living space or working space at the same time. In conclusion, the versatile use of limited space can be a solution to the issues related to small living space; the convertible and movable furniture called F4 Island presented in this study can transform such spatially limited space into a space with multiple functions to meet the requirements of its residents.
Keywords: functional shift, space saving kitchen, small living space
1. Introduction
1)
1.1. Background and Objectives
Changes in life patterns and more diversified values of the people in modern society have greatly contributed to the expansion of one- or two-person households, facilitating a rapid growth of studio type houses. The changes in the roles and uses of living area have been accelerat- ing as the level of demand for such spaces rapidly grows and varies. In addition, the structure and
Received for publication: June 15, 2011; Reviewed: June 23, 2011; Received in revised form: July 12, 2011;
Accepted: July 14, 2011
†





